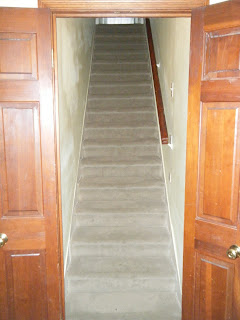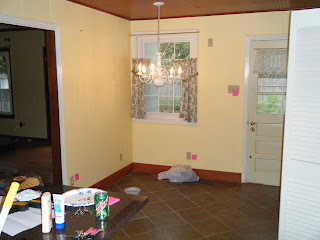It dawned on me that I've actually never posted most of our "before" pictures of the house. And you can't very well judge how wonderfully we renovate our house without the before pictures!
So here goes:
So this is the stairwell to the upstairs bedrooms. It kind of reminds of Home Alone when Macaulay Culkin gets banished upstairs for the night and subsequently gets left home alone! The plan is at some point to open up the right side of the stairwell to overlook the dining room. But that's like project number 1,987!
Ok, apparently this yellowish mantle was originally blue, like bright blue...yeah thank goodness the seller's realtor has enough sense to repaint that before listing it! Can you imagine those burgundy bookshelves with a blue mantle?
You can't see it too well in this picture but the burgundy is actually painted on top of that wood paneling stuff that was popular in the 60's-70's. Wood paneling is a big pet peeve for me, I don't know why I despise it so much but I do! Therefore the plan here it to tear that out and sheetrock the bookcases and mantle. We'll then need to paint the mantle so it doesn't look so unfinished. I really thought this area was going to drive me nuts but I have to say since we put pictures on the bookshelves and the TV on the mantle, it's not really that bad.
Here's the dining room and formal living room. There's not much to say about these rooms, they are a light rose color and there's nothing I really want to change here!
The best part about the dining room, the built in China cabinet. I seriously love this thing, it makes me feel fancy! But see that green paint on the walls of the cabinet, the whole room use to be that color....wow! Does it make anyone else feel like eating a sour apple jolly rancher?! Again, thank goodness the seller's realtor has enough sense to repaint that before listing it!
I really like this chandelier in the dining room but not really the green thing! That will be repainted, I promise! That will be the only change to the dining room.
The front door - one would think there wouldn't be anything to change, but alas the handle and lock were incorrectly installed. Oh yeah, upside down to be exact! We discovered this little problem when we bought new hardware and tried to change the locks. Good news, my awesome husband is a jack of all trades and made it work! And those pink post its are all the outlets that Brett has to ground because only about 5 outlets in this house are grounded. That electrical engineering degree Brett has is looking better and better! Seriously, he's the best!
Our formal living room, or the fancy room as I call it. And more outlets for Brett to ground.
Here is the view from the front door.
Here is the random hallway to the kitchen. The master bedroom and downstairs bathroom are off this hallway.
Side note, I love the detail work around the edges of the hardwood floors! Classy, right?
This is where things get weird. See that open door on the left, that's the bathroom with slate flooring. Don't worry things will get weirder in a minute...
And the "master bathroom," I know you're laughing! Ok, no natural light - not great, dark painted bathroom - that's BAD! Y'all some days I put make up on in here and get to work and realize I look like a china doll, no seriously it's bad! Back to the bathroom, white tile with black border and slate floors...not really sure what the plan was here but I'm going to assume it wasn't this. It's like a hodge podge of various styles. The plan here is to gut it and start over!
Hey - DIY network if you want a great episode of Bath Crashers, PLEASE call me!!! No, Seriously!
Did I mention they painted over wall paper?
The sink, cleaning this is the bain of my existence! And the bowl is so small. If you run the water for more than 15 seconds it's almost over flowing!
This is the master bedroom closet. It's not ideal but we have more than enough space for all our clothes - well, actually my clothes, shoes, and purses.
This is a cute little area at the top of the stairs - there is a bedroom on each side of this little playroom/sitting room area. The whole upstairs is wood paneling, acoustic ceiling tiles, and paster. The upstairs remodel is going to be serious undertaking. We are doing to tear down all the paneling, ceiling tiles, and plaster and then sheet rock. Don't worry there will be LOTS of posts about this project!
I love this little cubby area!
Here is one of the upstairs bedrooms. The rooms are actually quite big! Right now we have a queen size bed in one room and a king in the other and there's still tons of room.
More pictures of the bedrooms. I'm not sure how I feel about these angled ceilings but I'm sure I'll get use to them.
The back of the house. Look at those lovely awnings covered in mold - Brett has already taken on that project. A ladder, bleach, water, a hose and about 3 hours later they look as good as new!
The outside of the house needs a little TLC. Residing is one the top projects on our list.
The kitchen is in pretty good condition, of course I would LOVE new counter tops but these will suffice! And the tile backsplash is not my fave but it's definitely not bad to look at.
More of the kitchen, it's so spacious. I love it!
The laundry area leaves a little to be desired but it's functional. The plan here is to take out the accordion doors, sheet rock the laundry area, and install better doors.
Our little dining nook area. We never use that door to the right of the nook area so we are contemplating tearing our the door and extending the wall and making a nice big bay window.
And we are back to the living room! I love that bay window that overlooks the backyard, it's probably one of my top 5 favorite things about this house. The french doors are beautiful too, however they have rotted on the bottom due to a water intrusion issue we are trying to resolve so they'll have to be replaced soon.
And that's the Before! Stay tuned for the After!




















































